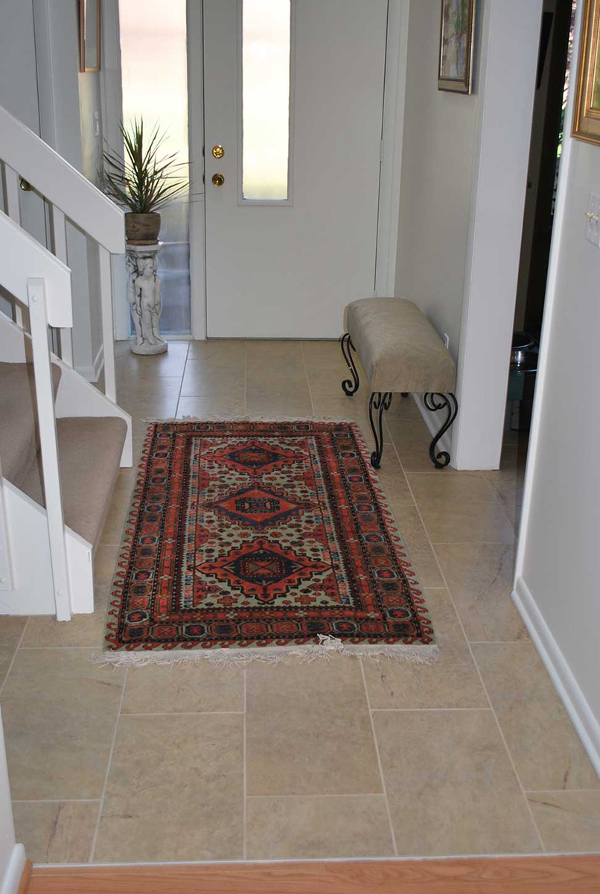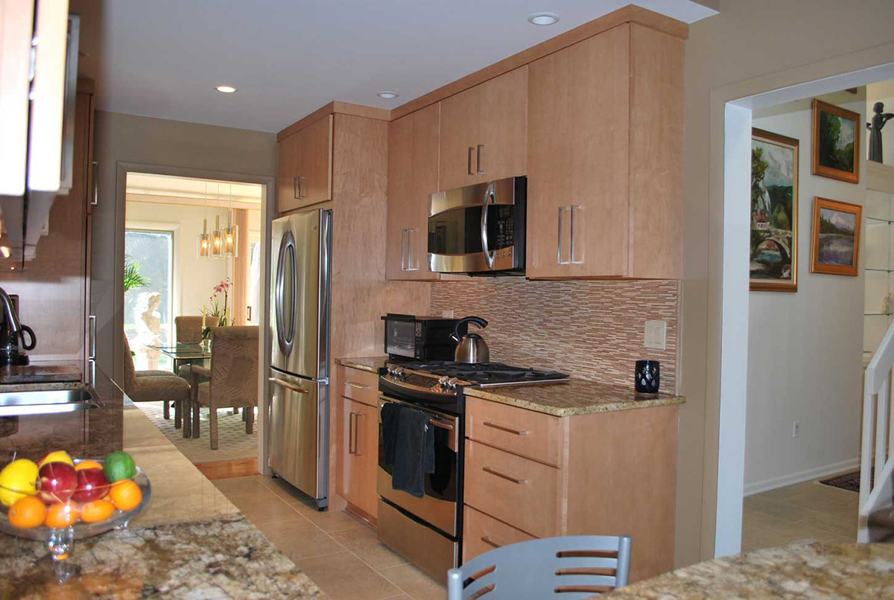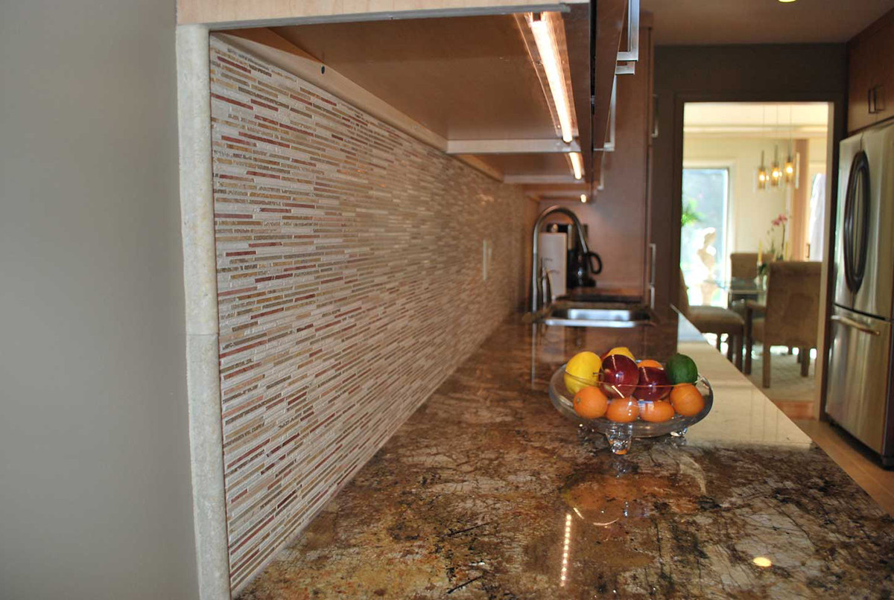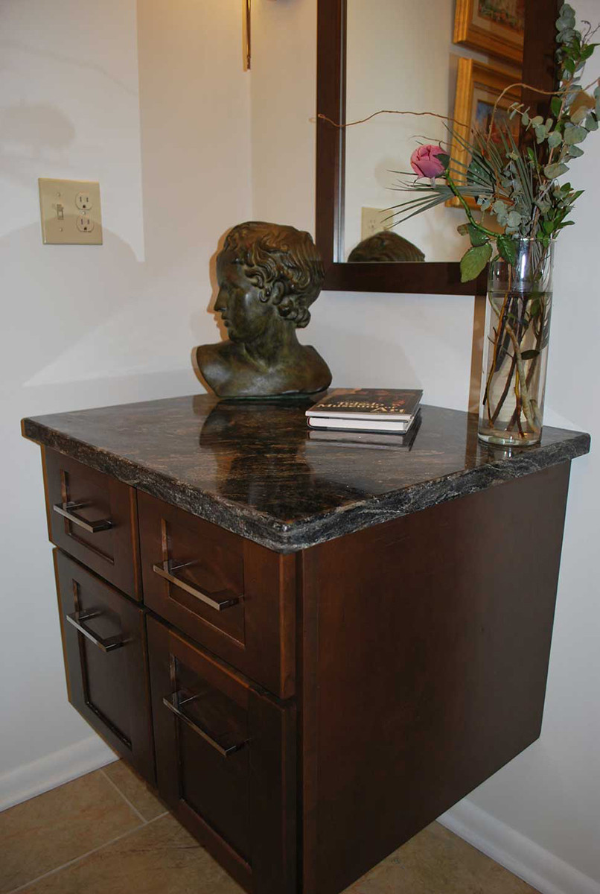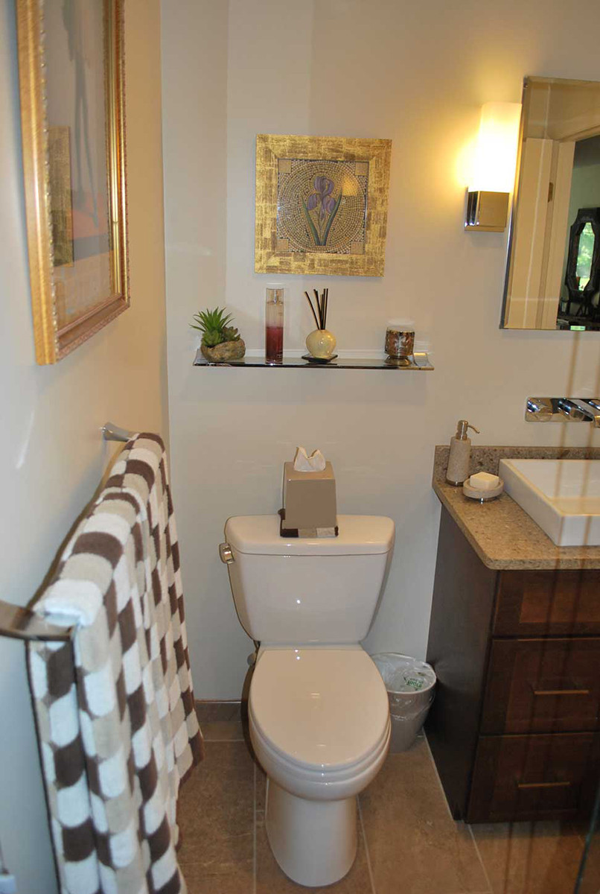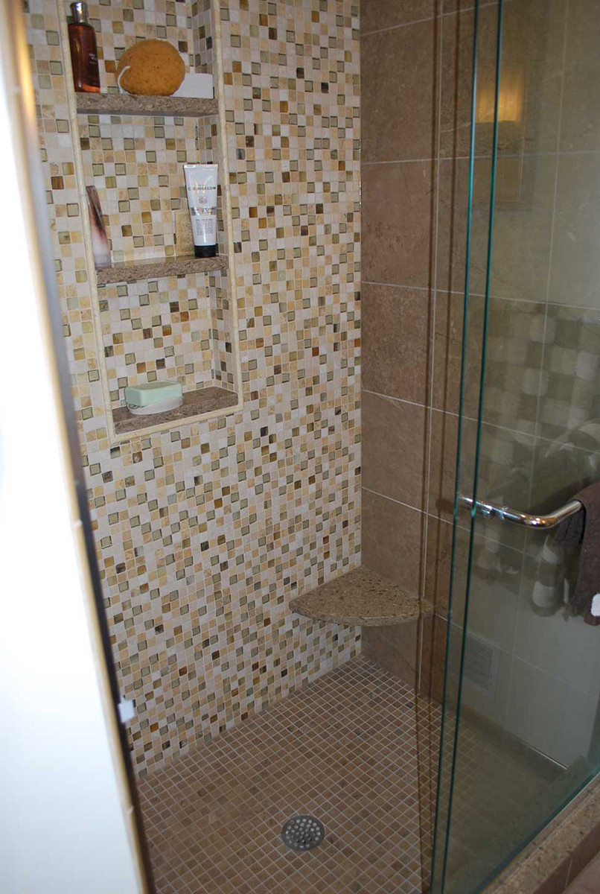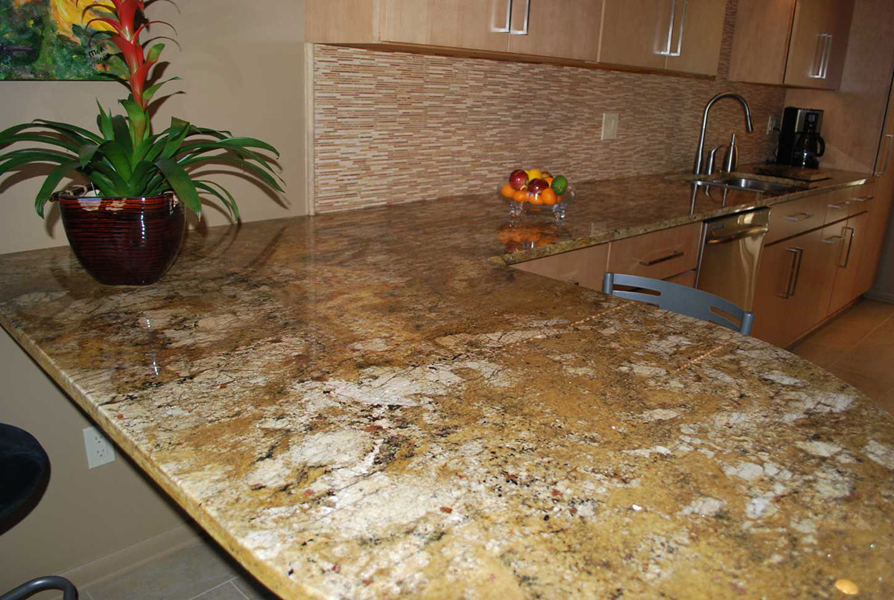TOTAL TRANSFORMATION KITCHEN REMODEL IN ROCHESTER, NY
What started off as a single project eventually developed into transforming an entire home. Initially, we renovated the kitchen area; aside from providing a fresh look and premium materials, we designed the space to enhance our client’s lifestyle. A main concern was having a kitchen with improved function, storage, and appearance, in a way that would make entertaining guests much easier and more enjoyable. As the project progressed, our client started to realize the positive effects the renovation was having on their daily life and they decided to carry that throughout the entire home. The scope of the project turned into redesigning the dining room, foyer, powder room, fireplace, pantry, dressing room, and the first floor master bath.
The kitchen remodel features beautiful maple cabinetry, granite countertops, a travertine stone mosaic tile backsplash, stainless steel appliances and a new seating area. A large format porcelain tile was chosen for the floor and was a key element in the new kitchen design. The tile flooring was carried throughout the first floor which made the home feel very cohesive. We kept similar style materials in the bathroom areas but had minor shifts in colors of the cabinetry, countertops and the tile in the shower.
Kitchen Remodel in Rochester, NY
Learn more about Concept II for kitchen remodeling. See our virtual showroom tour or stop in for a visit.



