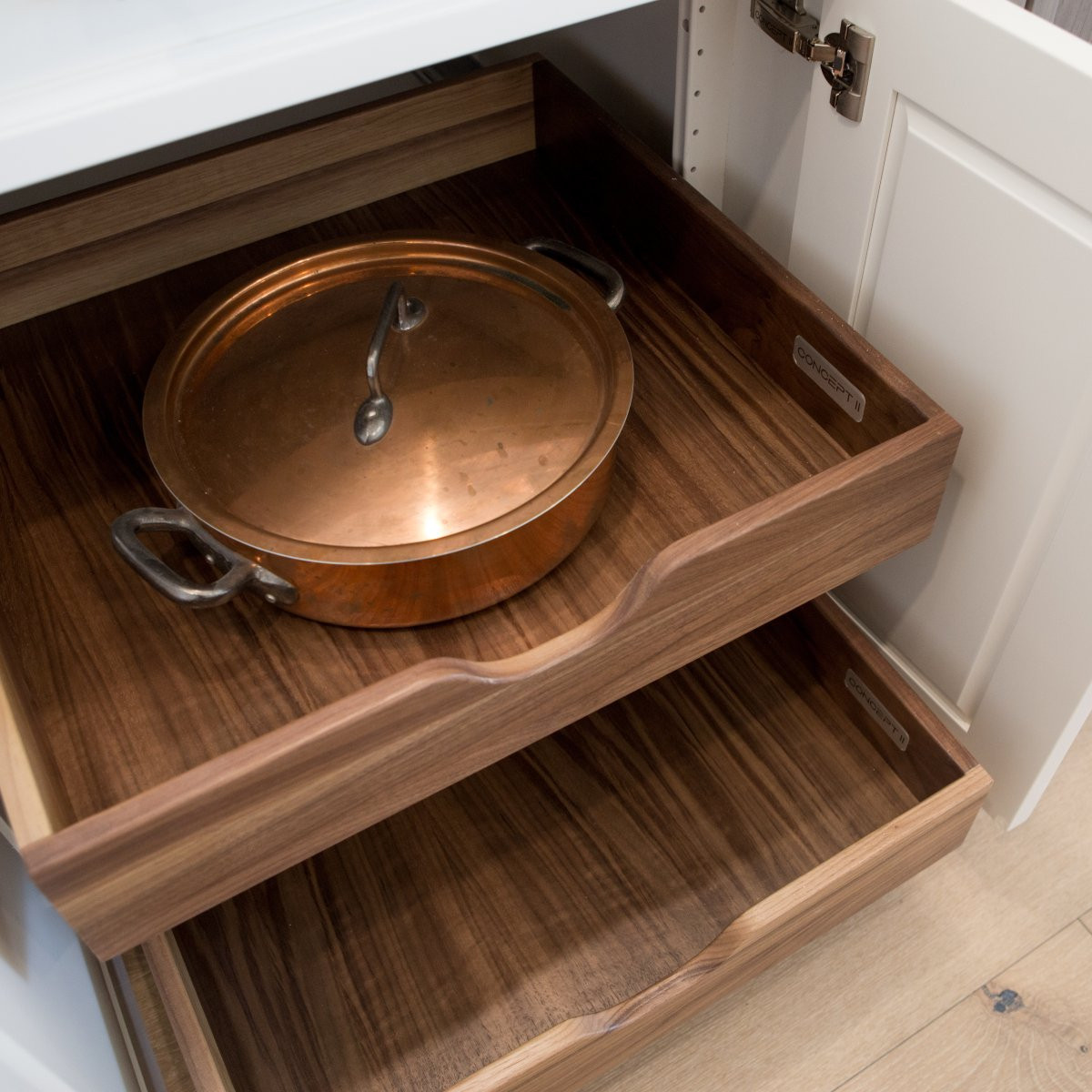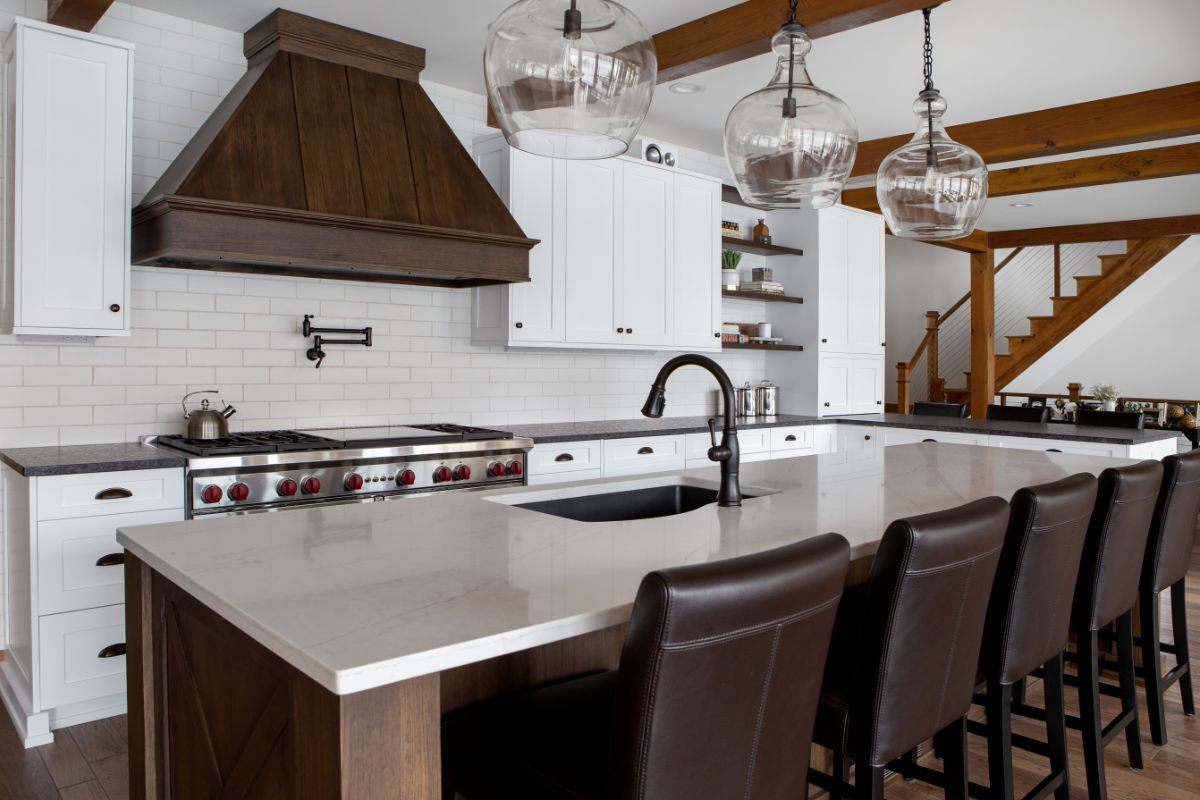The CII Collection
For more than 50 years, we have installed thousands of kitchens, using only the finest cabinetry available in the industry, but taking cabinet production in-house allows us to elevate the standard and our service offerings even more. The CII Collection is Concept II’s exclusive line-up of custom cabinetry and millwork that features high-end, custom cabinetry produced by local, skilled craftsmen whose quality and expectations meet our own. The CII Collection is as beautiful as it is functional, and every project is completely customizable.
Learn more about what makes our cabinet line different below or click on the button to meet with a designer and get started today.
Key Features of The CII Collection
Never compromising quality, our collection features innovative finishes that are made possible by rigorous standards. The CII Collection features solid construction, industrious hardware, and consistent finishing that yields a guaranteed product that will last for generations. On top of that, every Concept II kitchen is created by our expert design team, in collaboration with you, making your dream within reach.
- Fully enclosed base cabinets to prevent dust and debris.
- Miter lock corners without butt edges, visible seams or double styles.
- Built with true mortise and tenon joinery.
- One-inch door thickness is standard on each project.
- German-engineered hinges and drawer tracks.
- Construction and attached piece sanding done before painting, resulting in a cleaner finish.
- Best-in-class Italian- made paints and top coats with finishes that get harder with time and have elasticity.
- Fir center core plywood from the West Coast, which is more stable than standard poplar center cores. We do not import any plywood made overseas.




Designing Your Custom Kitchen
Never compromising quality for time, we provide you with realistic schedules and a consistent project team from design to installation to manage every aspect of your kitchen renovation. Every Concept II kitchen is created by our expert design team, in collaboration with you. From initial idea gathering and concept development to material selection and installation – our attention to detail, quality craftsmanship and commitment to excellence ensure that your kitchen renovation will be seamless.
Our Design Process
We work with you through our collaborative, streamlined process to understand the specific details of your project. Our attention to detail and commitment to excellence ensures your new space comes together seamlessly.
An experienced designer works with you to learn more about your project. Together, you explore initial ideas, reference photos for inspiration, review likes and dislikes, assess the scope of work and identify any budget or timeline considerations. We will also review our Design Process and Agreement with you, which includes a design retainer to move forward with the next phase of the project.
Our team visits your home to take measurements and photos that will be used to reference throughout the project. That time is also useful to review your current space and further discuss the vision for the project. Here, we start to investigate any potential construction considerations such as mechanicals, load-bearing walls, electrical service, wall straightness, and more.
We use the measurements and details gathered to layout your space and create detailed floor plans and elevations. We then invite you into the showroom to review the initial design concepts and detailed project scope. This comprehensive presentation will review the recommended design and materials for your project. This iterative process of concept development and review continues until the design is complete.
Once the design is finalized, we will work with you to select the materials and products that will be used for your project. We will then review a detailed a budget sheet based on the project scope and selected materials. Upon approval, we order all the necessary materials to complete your project and create a detailed schedule for your job.
Throughout the installation process, our installers work alongside your designer and project manager to ensure every detail comes together. We handle all deliveries of materials from our warehouse to the jobsite and make sure your design is implemented exactly how it was envisioned. At the end of the install, we conduct a post-project walkthrough to review your new space and answer any questions that you have.
Discover Our Difference
We take pride in our ability to create a custom kitchen that meets the needs of your family and aim to provide an excellent experience from start to finish. We sincerely want to ensure your complete satisfaction in any project we do with you. Our guiding principle – excellence through service ensures that we exceed your expectations throughout the entire process. Learn more about the Concept II Way.
Recent Kitchen Projects





